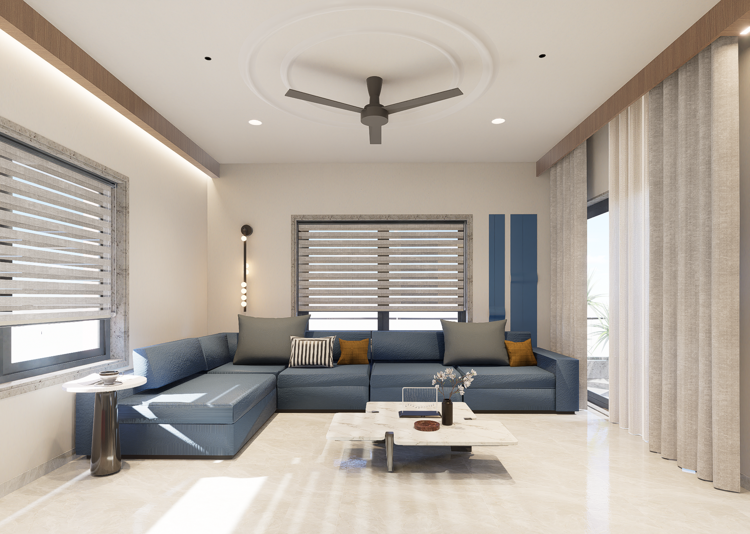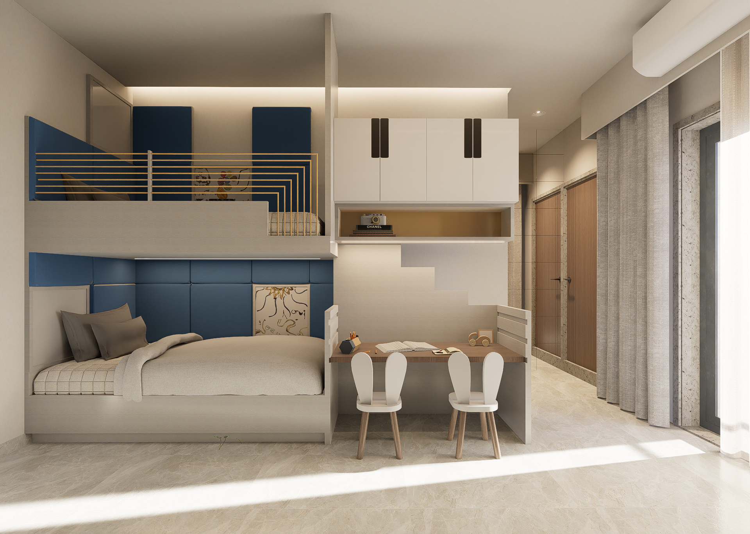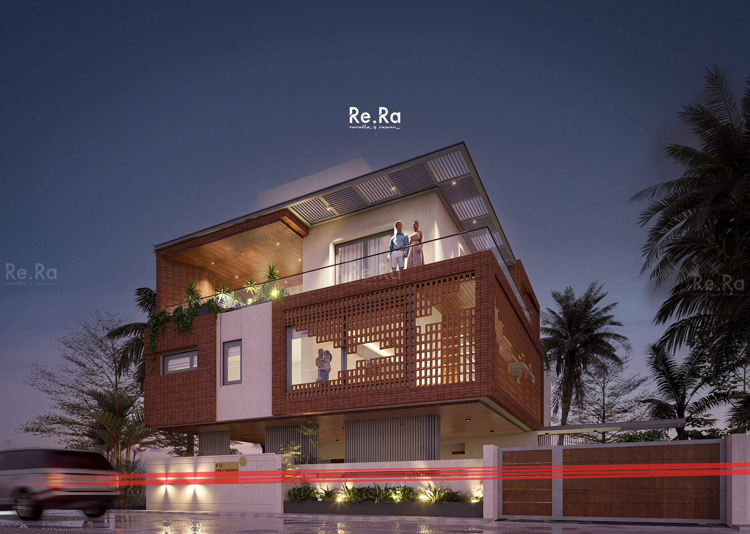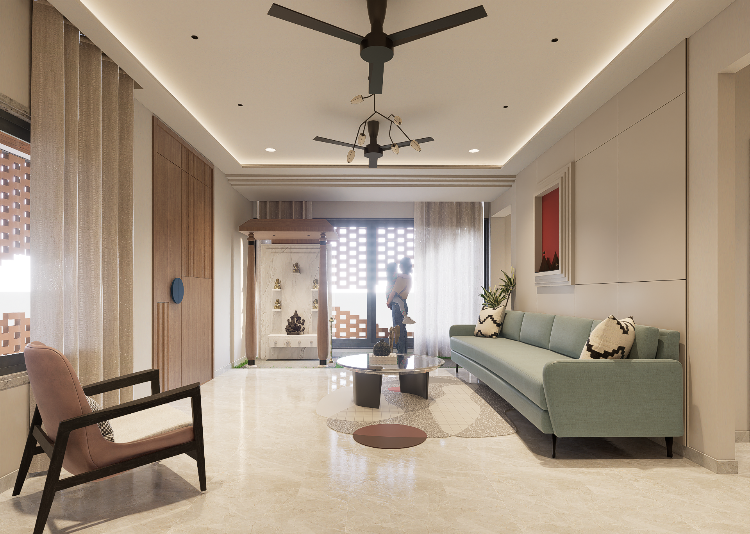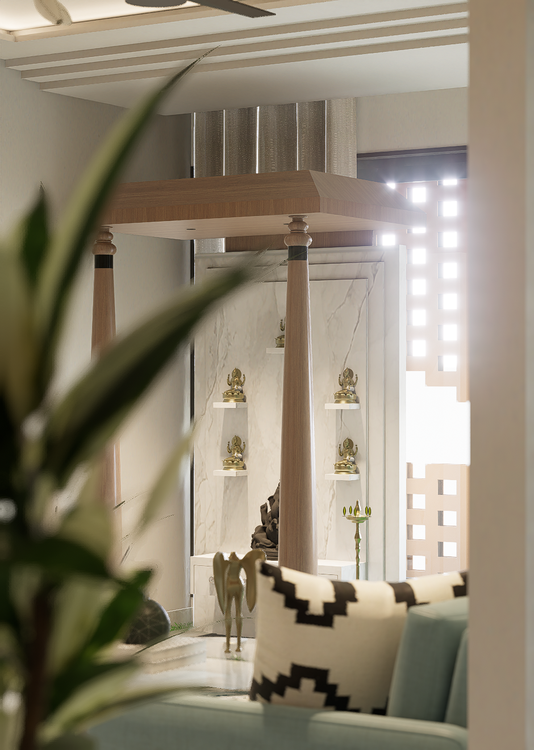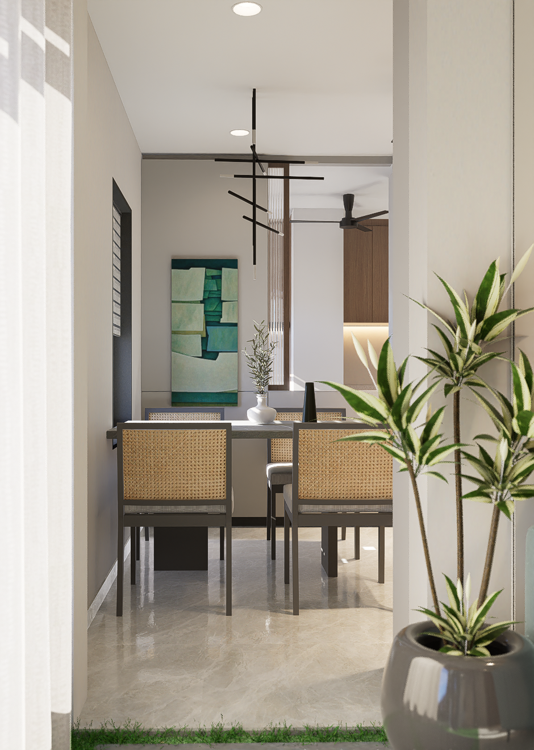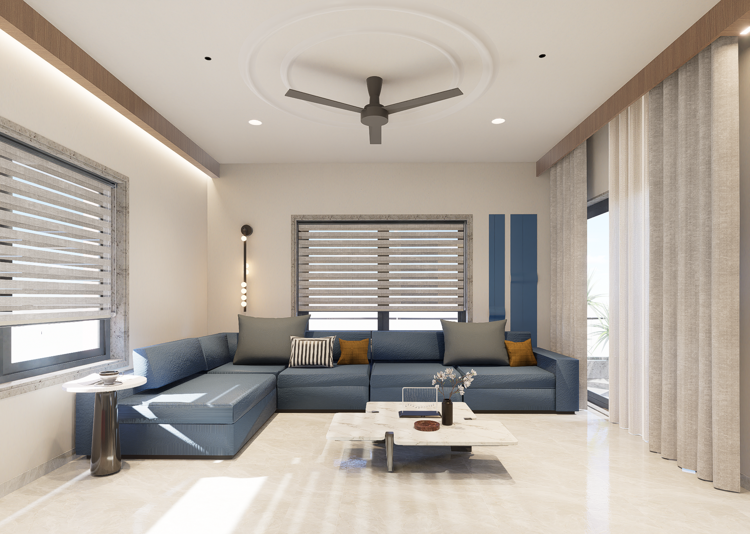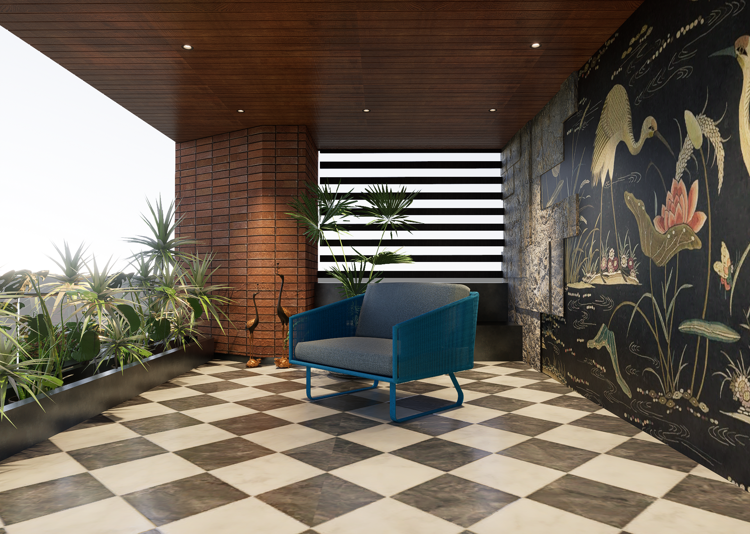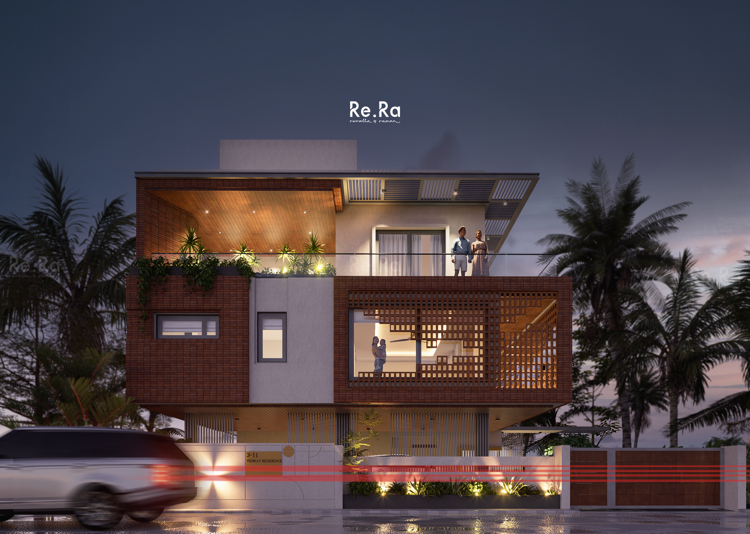
The Living Element
The Living Element
Project Brief
The Living Element is a thoughtfully crafted residence designed for a close-knit family of five — the client, his wife, their two children, and his mother. This home carries deep emotional significance, as the client, a software professional based in Malaysia, chose to build his dream home in the very village where he was born and raised — a place filled with childhood memories, roots, and a strong sense of belonging.
Nestled in the quiet town of Ranasthalam — approximately 15 kilometers from Vizianagaram and 30 kilometers from Srikakulam — the site is tucked away in a serene rural loop off the highway. While the setting is remote, the client’s clear passion for design and architecture stood out. Unlike most rural projects where design decisions are often driven by convention, this client approached us with a deep appreciation for thoughtful architecture and entrusted us with full creative freedom to shape his vision.
This wasn’t just another commission — it was a shared journey. We embraced the project with heart and enthusiasm, seeing it not only as a design opportunity, but as a chance to create something meaningful and lasting — a true reflection of identity, emotion, and legacy.
One of the key challenges we encountered was the prevailing perception in rural areas that equates good design with flashy, overly modern materials. There is often limited awareness of design intent, leading to a preference for ornamental over meaningful architecture. We saw this as an opportunity — to introduce a contemporary language that still feels deeply connected to its context.
The architectural vision centered on creating a modern home that resonates with its rural environment. We used earthy materials like exposed brick and natural textures, grounding the structure in its setting. The highlight — a parametric brick-clad façade — merges cutting-edge design with traditional materiality, showcasing how modern techniques can respectfully reinterpret timeless aesthetics.
The interior spaces mirror this philosophy. We carefully blended contemporary design with traditional warmth, creating an atmosphere that feels both elegant and familiar. From material selection to furniture detailing and lighting choices, every corner of the home reflects a thoughtful interplay between classical charm and modern sensibilities — a space where tradition and innovation coexist effortlessly.
